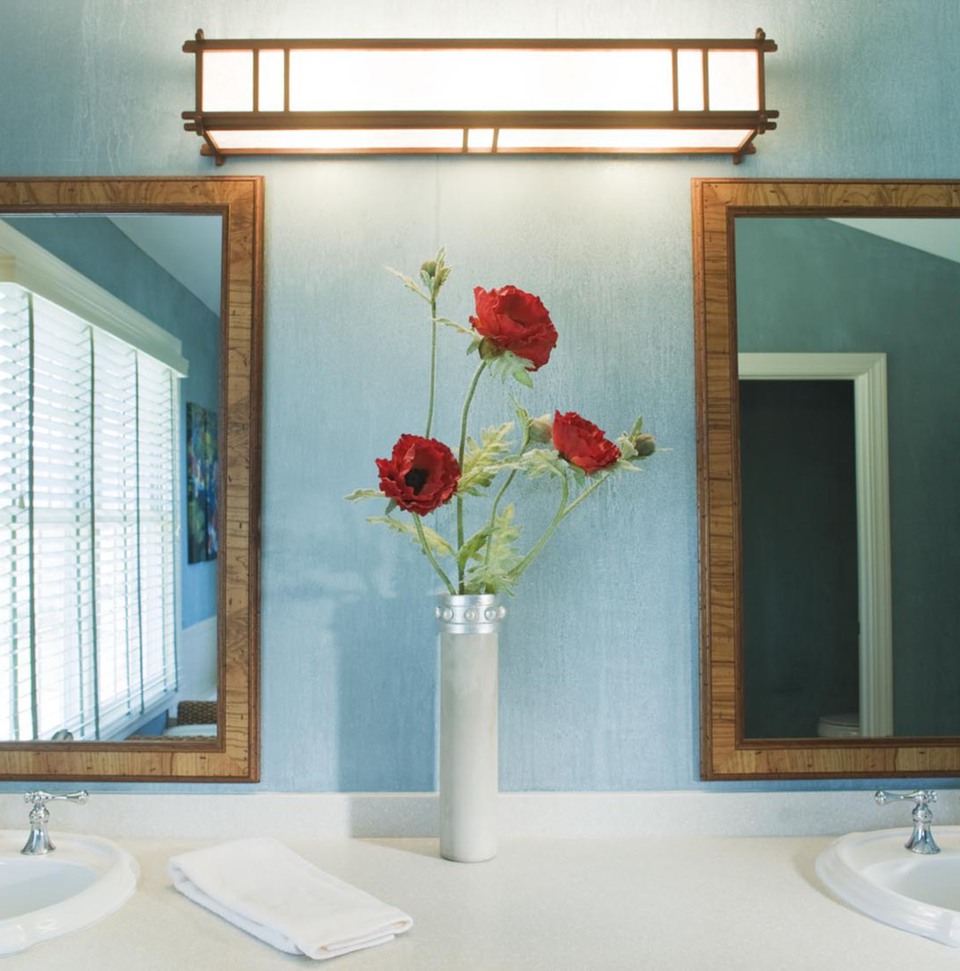
Design Consultations
When all that is needed is a good plan, Victoria Dryden, ASID, will work with you to clarify your vision. Time and money will be better spent once a comprehensive plan has been established. This may inlude color palette and paint selection, ideal dimensions for furnishing and their placement, suggestions for floor coverings, art placement, window treatments, room focus and problem solving.
Project Management
Once a plan is in place and the project is ready to move forward, Victoria Dryden, ASID, resources a selection of contractors to find appropriate expertise and experience, and vendors to fnd furnishings, fabrics, floor coverings, equipment and fixtures for presentation. When final selections have been made a proposal outlining costs and time lines is submitted to the client for approval and deposit. The project is then tracked with purchase orders, updates, lead times and arrangement of installation.
Victoria taught Project Management to adult students in the RISD/CE Interior Design Certificate program for five years. The program is oriented toward adults transitioning from other careers and prior degrees. Victoria proposed the Project Management for Interior Designers course to Rhode Island School of Design after working with a number of interns from RISD/CE who had a good design sense but no experience in managing a project. Many of the students, both those hoping to transition from a wholly un-related field to those transitioning from a general construction field, expressed that it was one of the most useful courses they took in the very damanding curriculum.
Space Planning
For Commercial and Residential projects, Victoria Dryden, ASID, works with existing drawings or will draft new drawings to address who the clients are, whether commercial or residential, their particular needs, their overall identity, scale and proportion, flow, furniture placement, lighting needs, storage needs, active and passive space, etc. to create a Space Plan that best tells the story of the users of the space as it relates to the existing architecture - OR - as it relates to a proposed newly-built environment. Space is relative as it relates to the macrocosm of how the users of the space will move around in and work/live in the built environment. In the microcosm, each individual space must satisfy the needs of the user(s) inhabiting it every day as well as the movement among and usage of shared space. Individual needs must be considered as a part of the whole function of the space. Overall, it is a conceptual building of space according to individual needs, group needs, corporate needs, the existing architecture and the balance therein. Before budget and finalization of any plan, this conceptual work can lead to the most simple (and cost-effective) usage of space.
Renovations
Victoria Dryden, ASID works with contractors and sub-contractors to trouble-shoot any possible problems before demo or construction begins. She can supply any drawings required and, as a licensed Interior Designer, can deal with all aspects of the structure up to, but not including, the load bearing elements. The Contractor, Engineer or Architect must sign off on drawings if and when there are load bearing issues involved. Victoria works closely with the other professionals on the project to make sure that all questions have been asked, considered and answered, and that the client's needs and wants are being addressed as far as thier final usage of the space.
Home Additions
Victoria Dryden, ASID has supplied plans for home additions and has worked with contractors to ensure that every detail is hammered out before construction begins. It is time and money saving to ensure that all parties (Client, Designer, Contractor) are "on the same page", quite literally, with a solid drawing and construction plan, so that the client knows what they are getting and the contractor know what they have committed to provide.
Contractor Liaison
Victoria Dryden, ASID can work with your architect and contractor as part of your Design Team to advocate for your needs. As plans are being developed Victoria trouble-shoots the interior space to consider storage, balance, furniture placement, light and how you will be using the space. She can then present any issues that come up to the Architect or Contractor so that your voice and needs are being represented in the most professional way early on in the project.
Furniture and Cabinetry Design
Victoria Dryden, ASID designs kitchen cabinetry as well as casegoods and art furniture. All design requires a clarification of the usage of the larger space, the smaller space, the cabinet, the art, the story behind the art, the implement, etc. At every level, good design relates to the way we humans inhabit and use each element of our space.
Some of Dryden Design's projects are shown in the Photo Gallery.
Victoria Dryden (860) 235-5000
American Society of Interior Designers victoria@drydendesign.net
